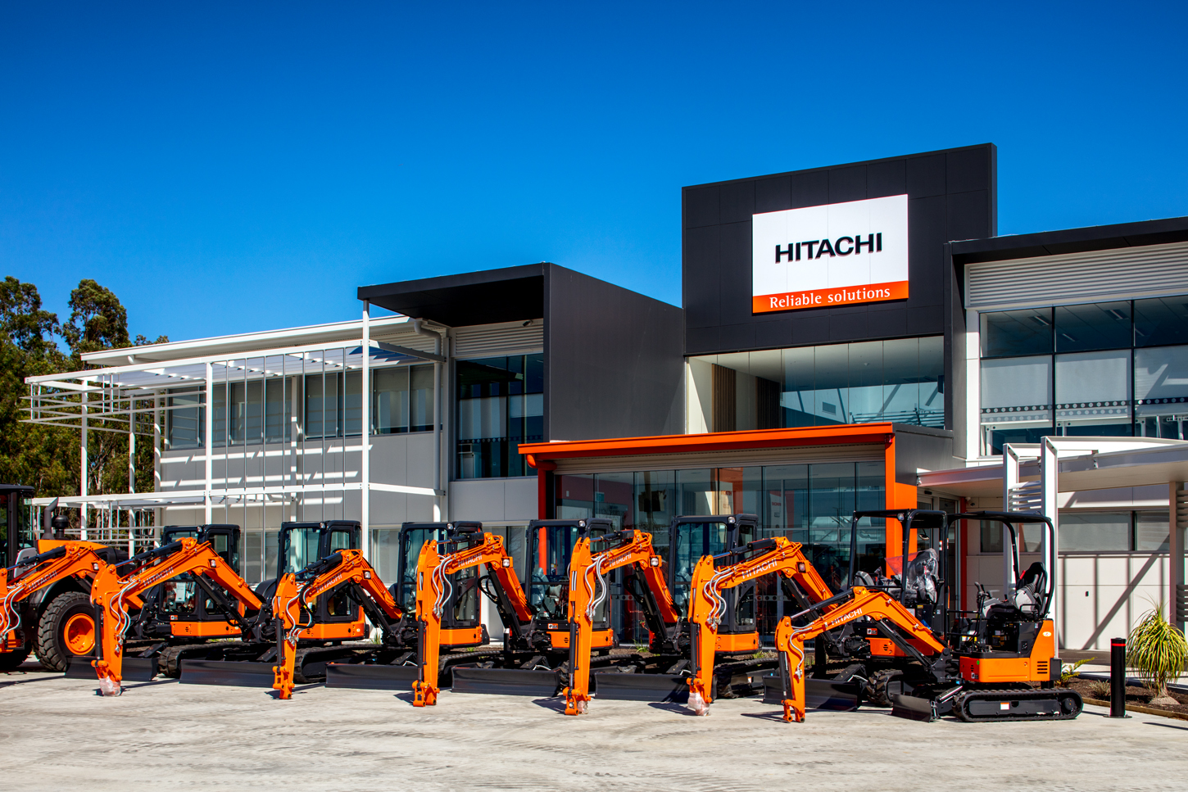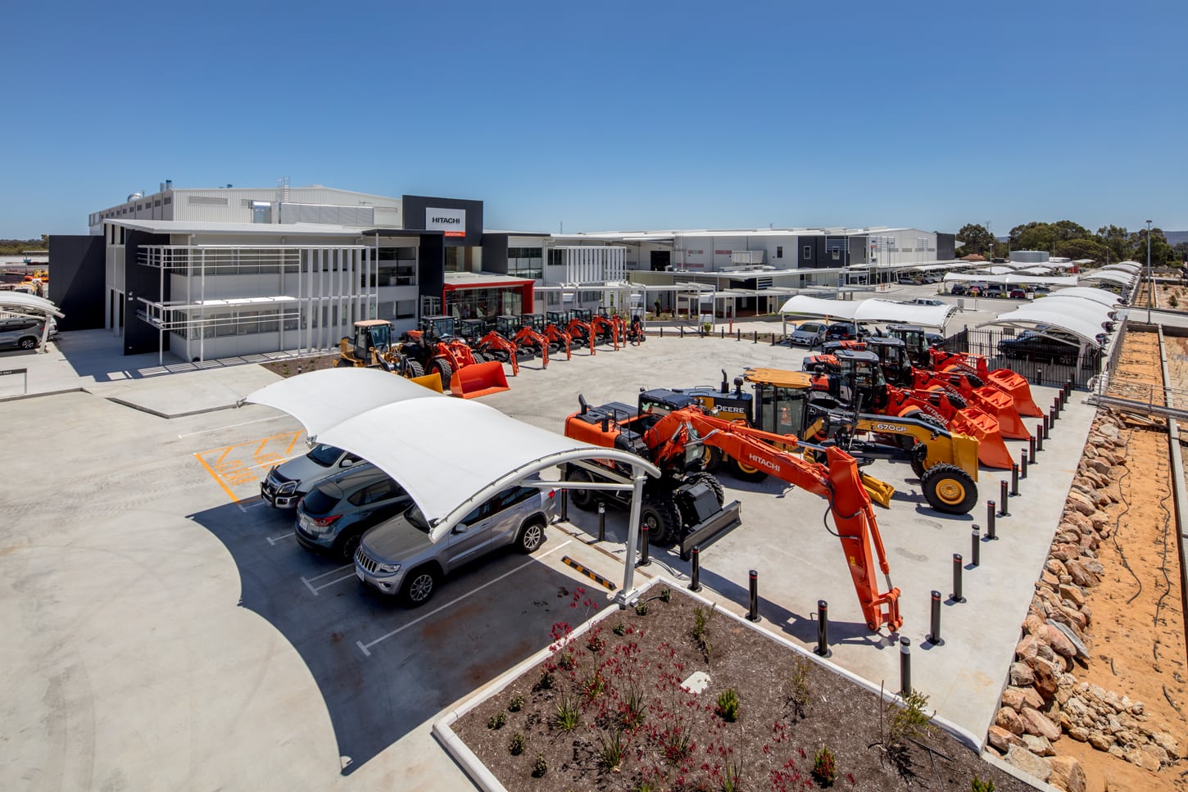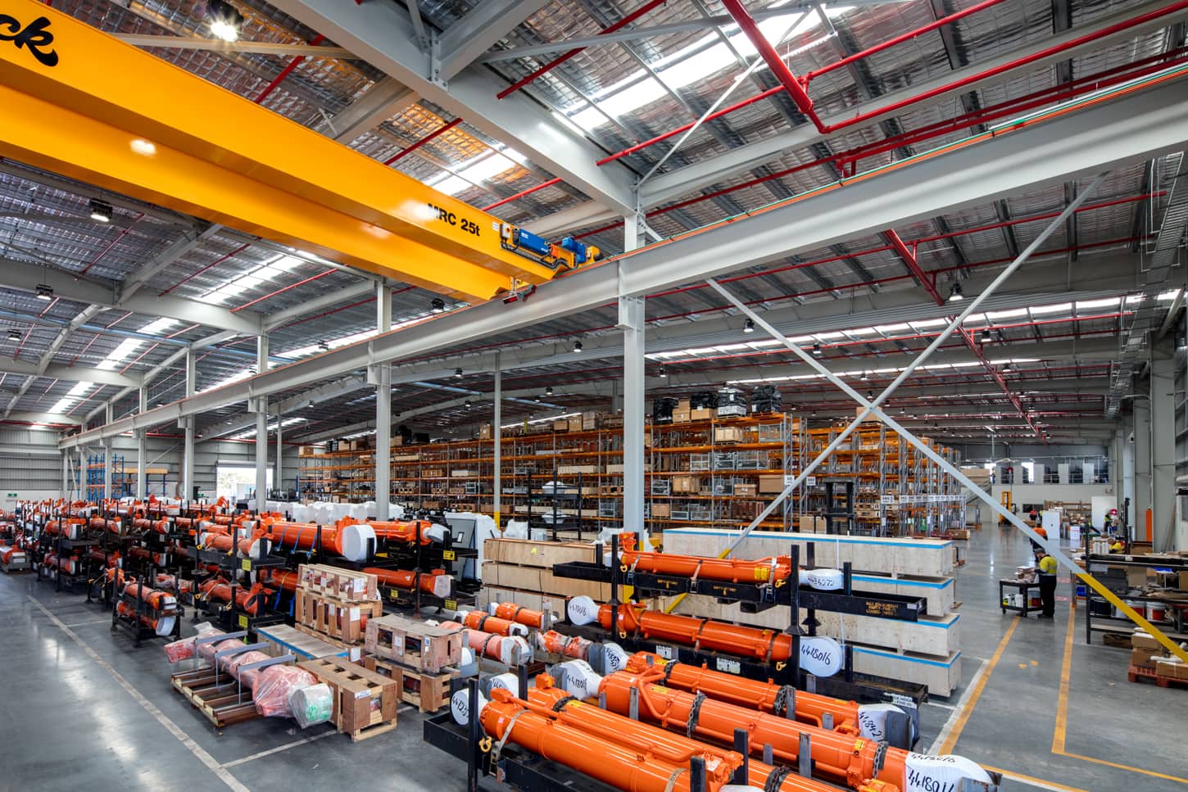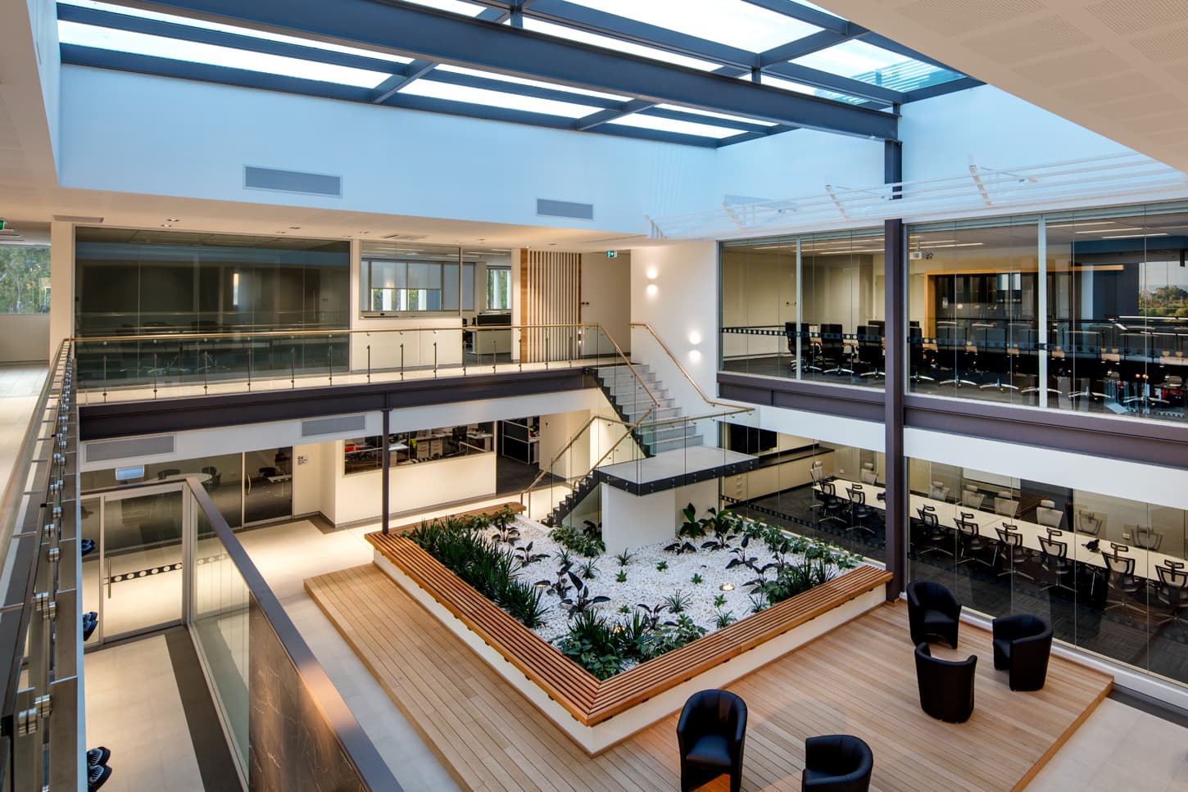This new corporate services group facility consists of 4no. steel framed buildings (2 storey office building, warehouse building, branch building & amenities building), 65,000m2 of concrete hardstand, with associated precast concrete panels, cranes, racking, conveyor, passenger lift, goods hoist, paint spray booth, truck washing facility, roller doors, parking, security and landscaping.
Civil works involved raising the existing levels by approximately 1.4m and so 150,000m3 of clean fill was imported to this 110,000m2 site. A bio retention system was installed to manage the storm water. A new water and sewer line was installed which involved carrying out underground boring works under Tonkin Highway.



