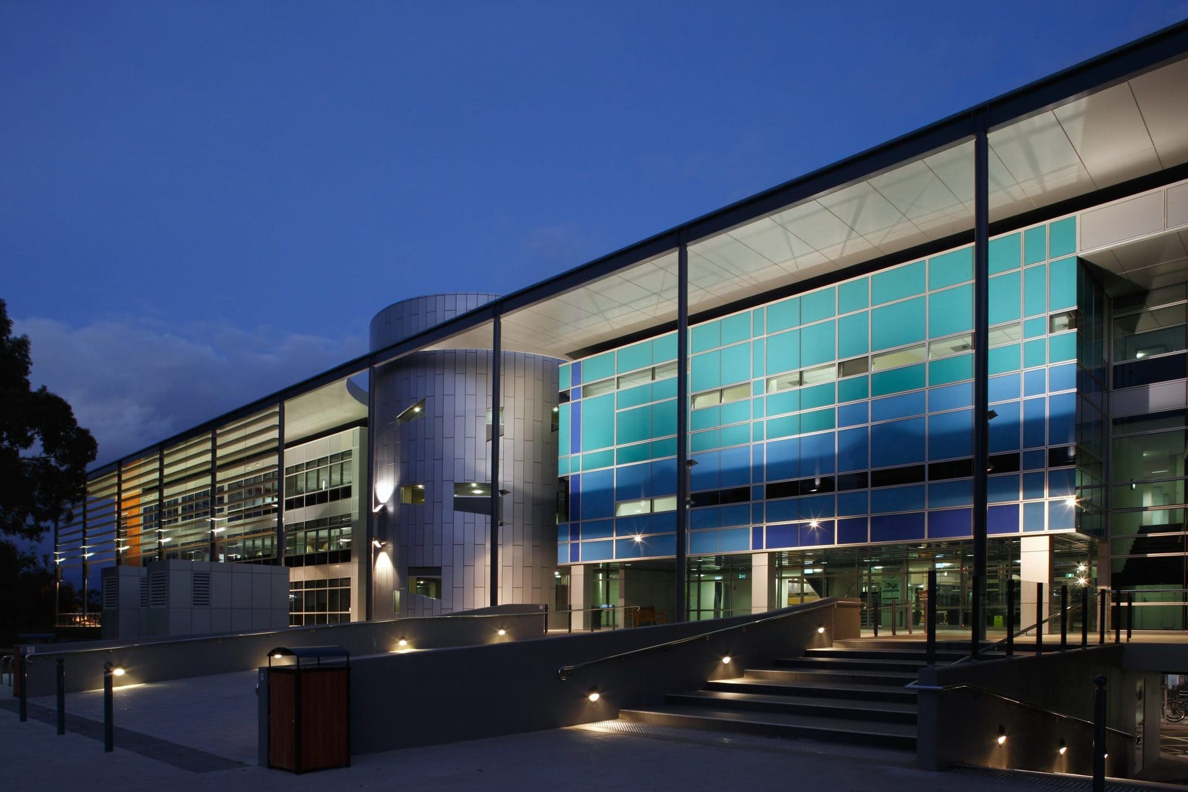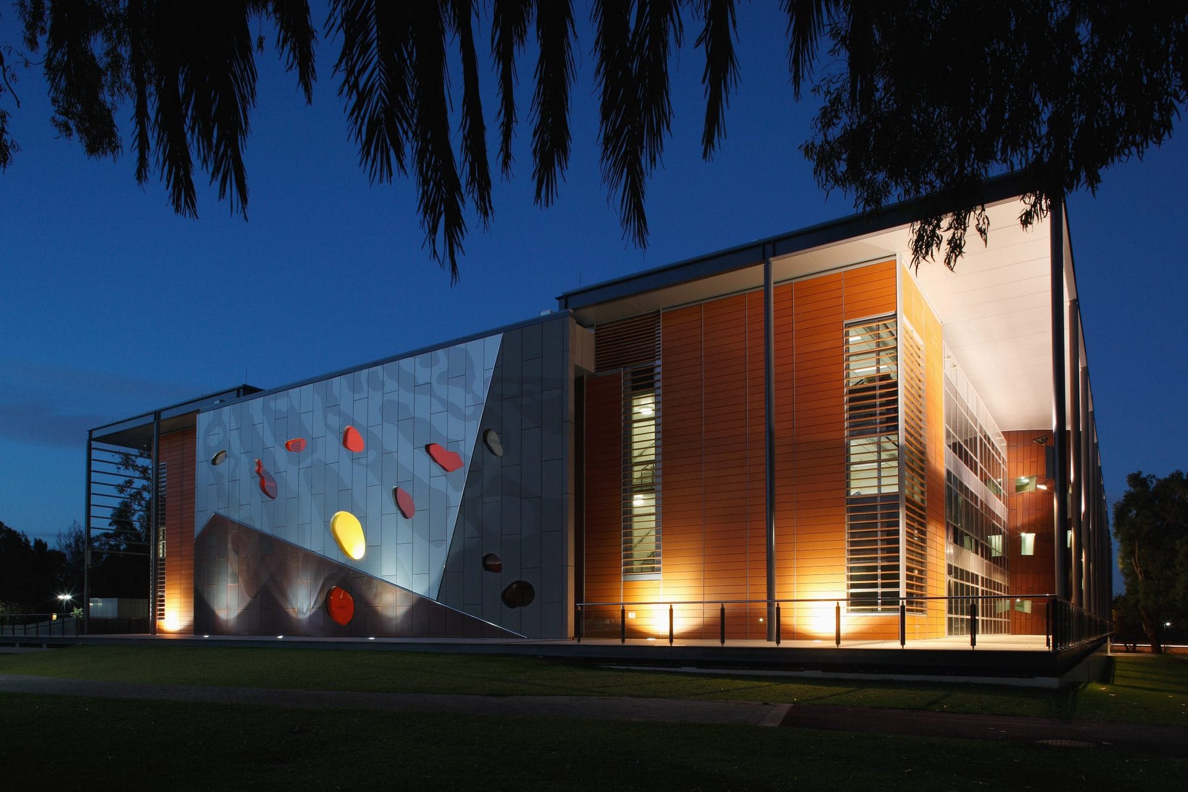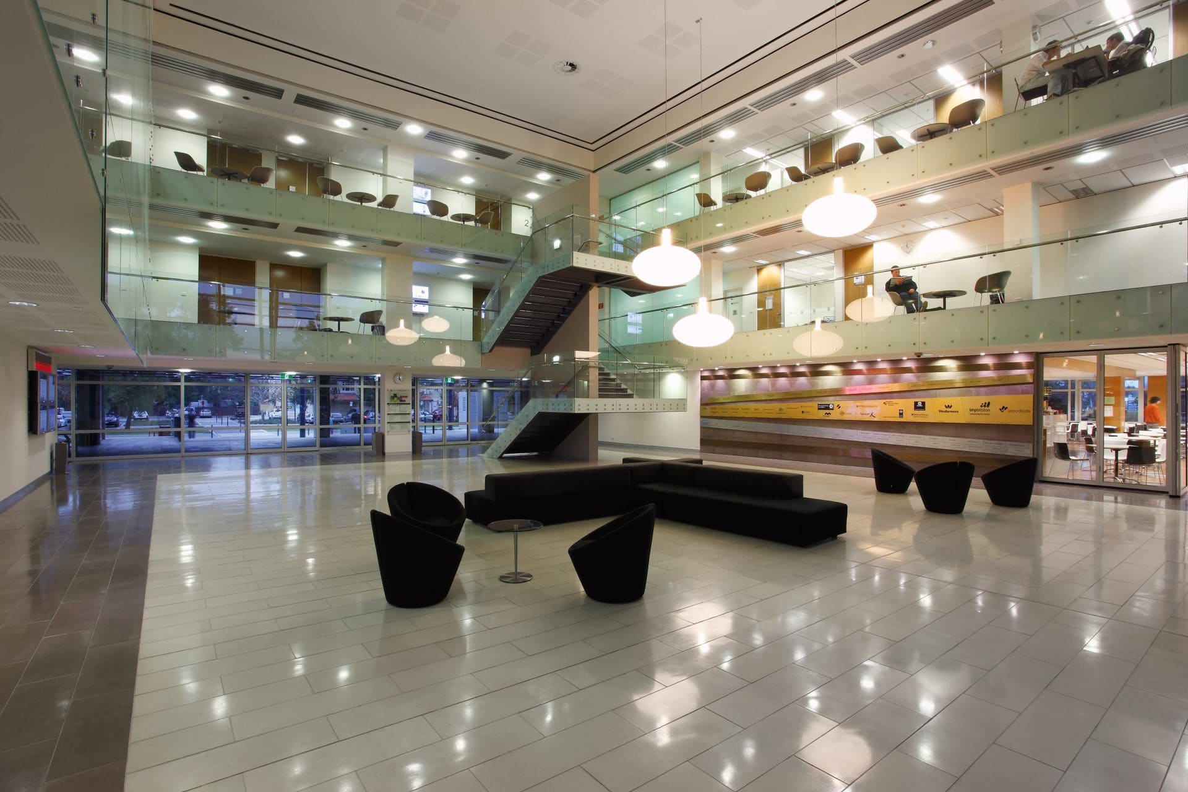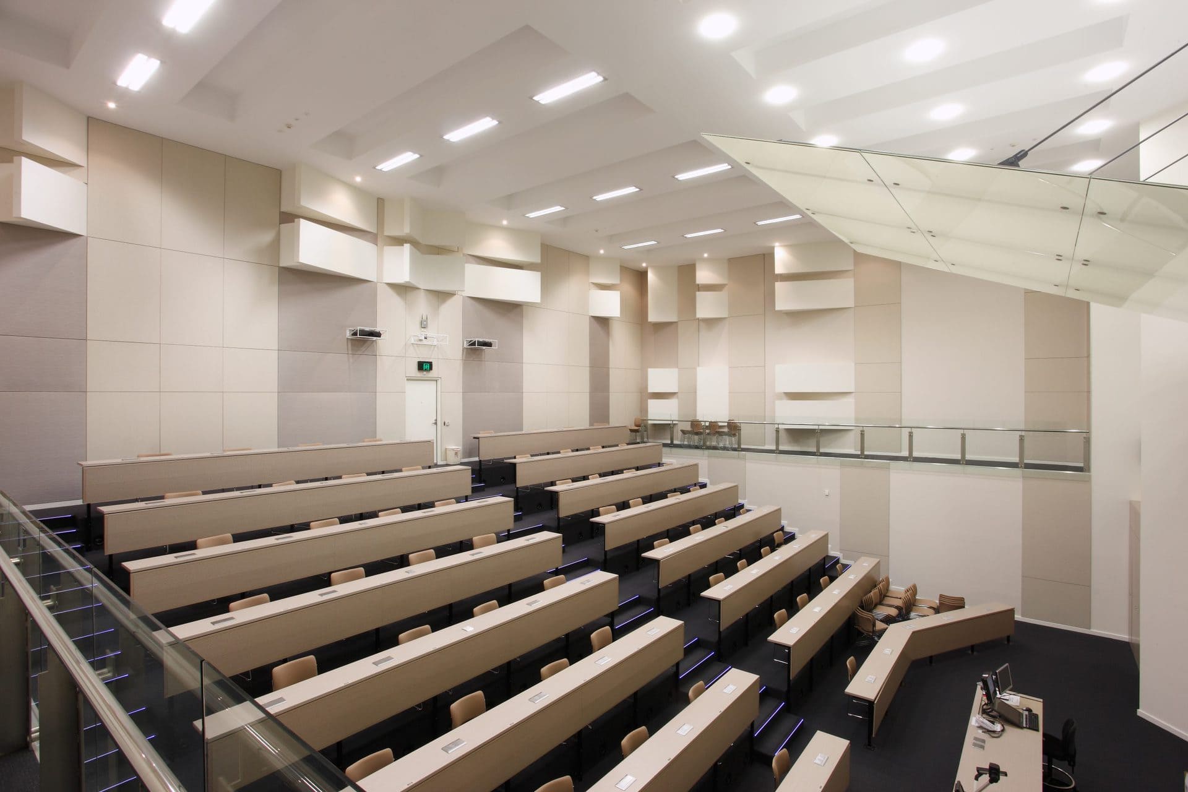The UWA Business School was designed to combine various business faculties in one convenient location. With a total floor space of 10,000 m2, the building is located on the South side of the Crawley Campus.
The project consisted of a three floor story building with a central atrium, two courtyards and a basement. Three circular vessels around the perimeter contribute to the building’s very distinctive appearance.The basement consists of a parking area and plant rooms. There are also plant rooms on the lower roof and at the top of the vessels.The ground floor consists of two large lecture theatres, tutorial rooms, a reception area and a cafeteria. Levels one and two consist mainly of offices with the inclusion of some tutorial rooms. An outdoor timber deck can be accessed from the second floor.



